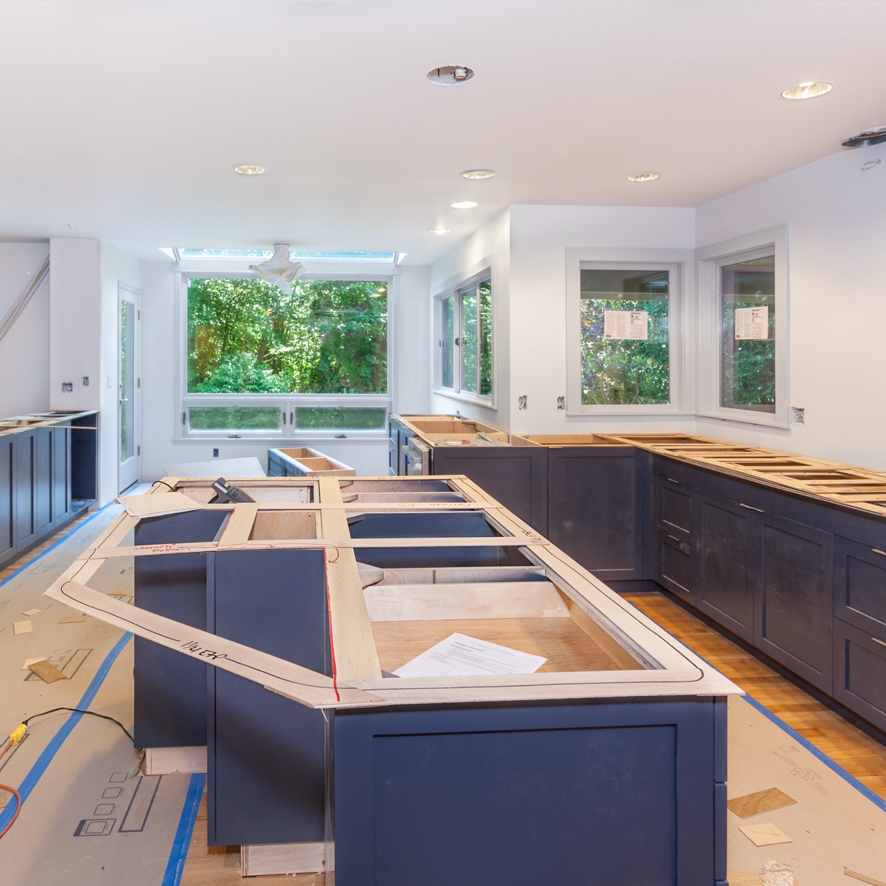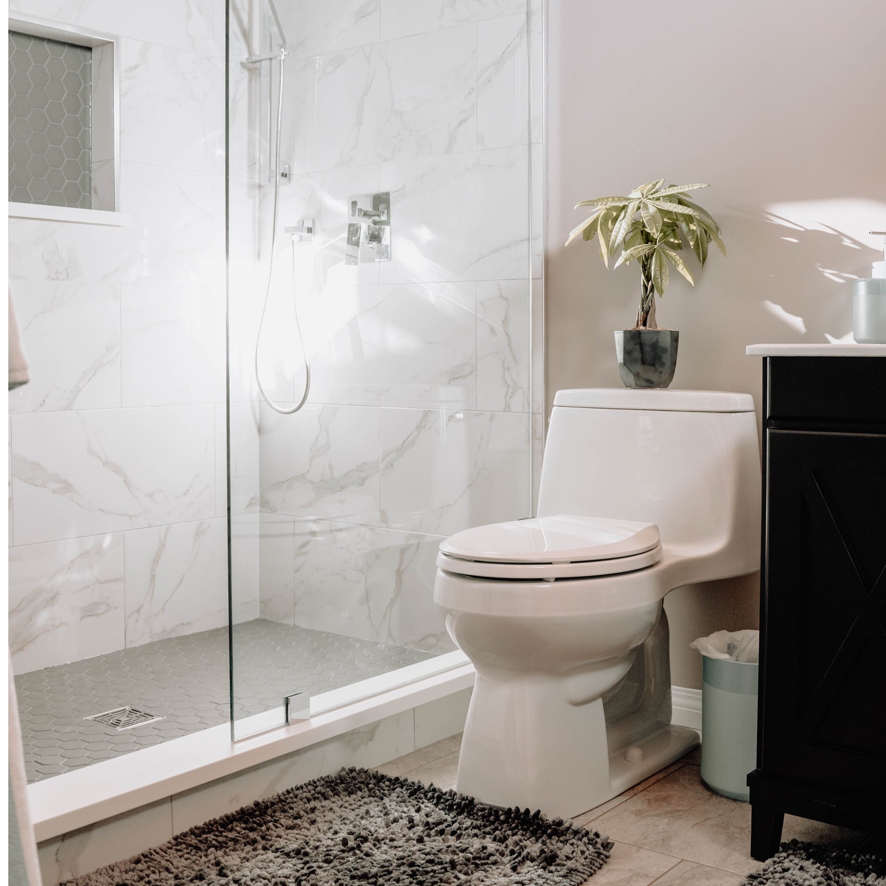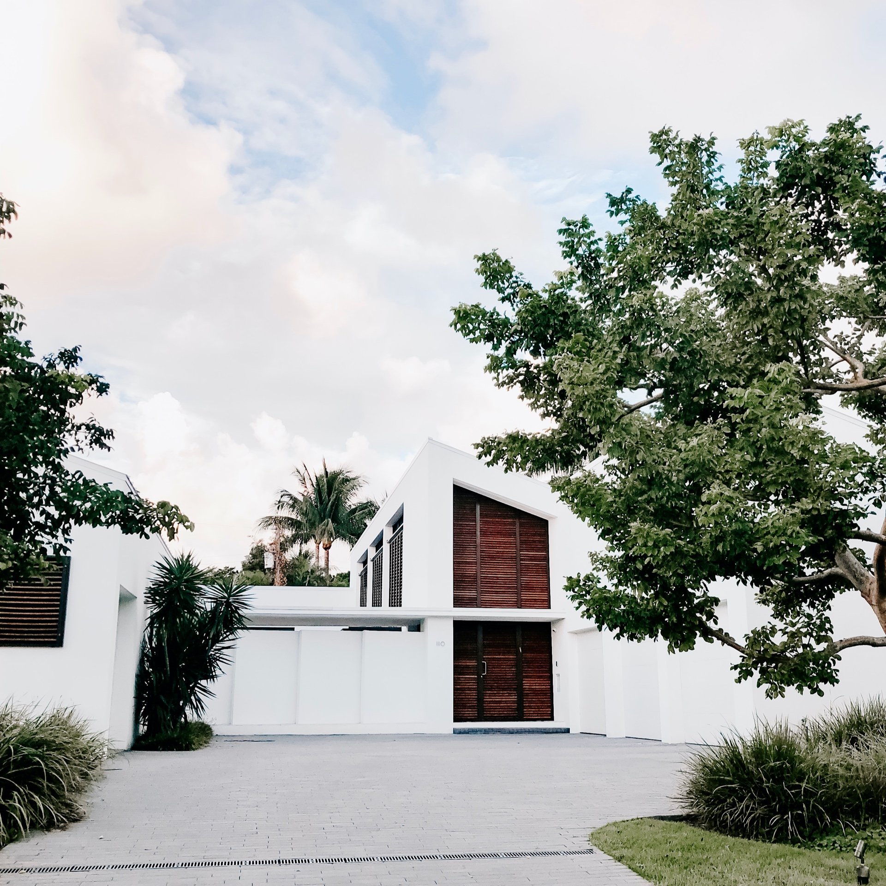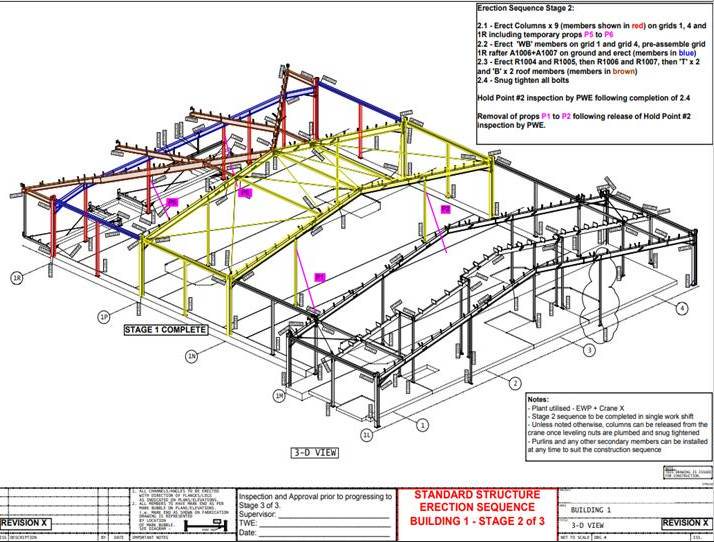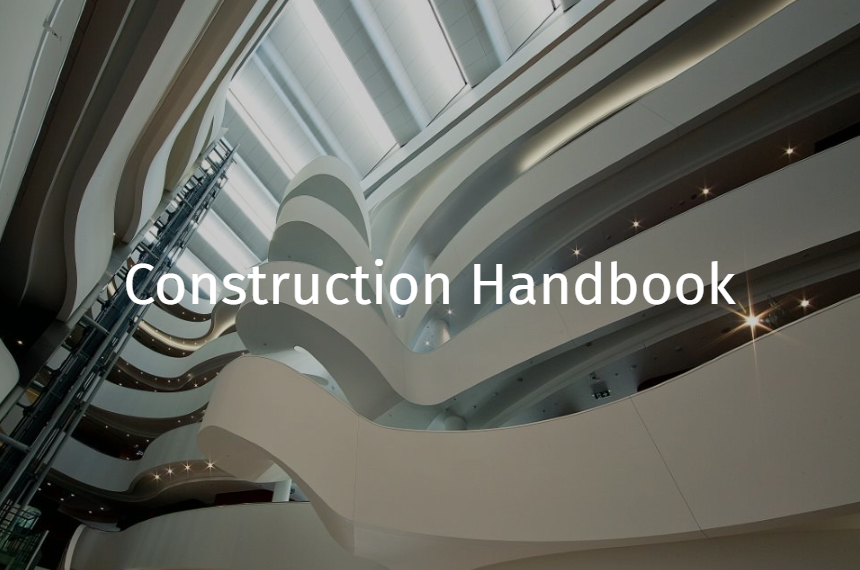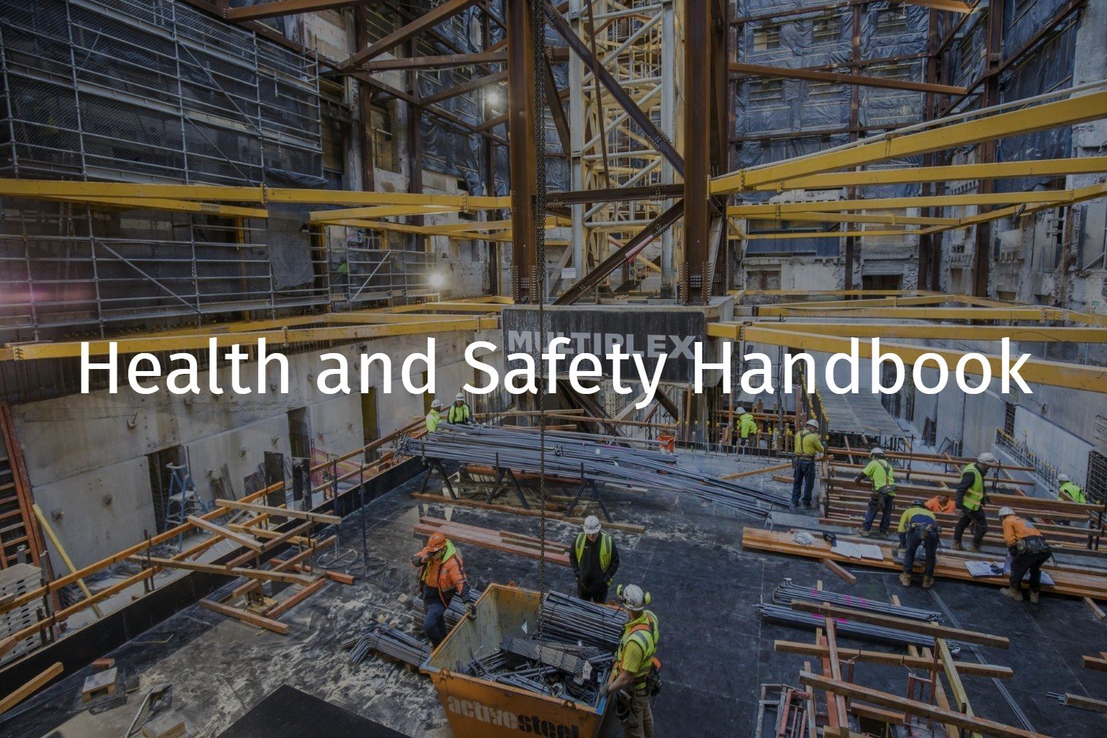Structural Steel
References: R Record keeping requirement | E An engineering/certification requirement | P A permit to work requirement | S A safe work method statement (SWMS) / written plan
Hazards
Potential hazards include, but are not limited to:
- Adverse weather conditions
- Conflict between plant and plant, plant and pedestrians
- Entrapment
- Falls
- Falling objects
- Structural collapse
- Weld failure.
- Noise
- Electrocution
Design and Planning
E Structural steel must be:
- Designed by a Qualified Person (engineer)
- Detailed on up to date drawings/plans
E Changes to the design of structural steel and installed system must be authorised and signed-off by a Qualified Person (engineer).
R A risk workshop must be conducted in relation to structural steel.
Risk workshops should consider the following relating to design:
- Design principles clearly defined by the Structural Design Engineer including general erection sequence
- Project constraints such as:
- Limitations on plant and equipment due to ground conditions or existing structures
- Restrictions associated with logistics to and around the site
- Working in or around an operating environment
- Assessment of adjacent structures when required to connect to, or when required to work around
- Sizes and weights of members and assemblies
- Lifting strategy for inclusion of required connection points
- Connection types, if welded and/or bolted (S Snug , TF – Tension Friction or TB – Tension Bearing) and assessment of connections in both the temporary and permanent position
- Safety in design risk register/report
- Steel procurement sources and compliance requirements.
Construction
R A risk workshop must be conducted in relation to structural steel.
Risk workshops should consider the following relating to construction:
- Engineering
- Site conditions including topography, prevailing weather and boundaries
- Geotechnical assessment to determine if ground conditions are suitable for storage and erection of structural steel including safe operation of associated plant (e.g. cranes, MEWPs)
- Structural engineering assessment to determine the capability of existing structures to support temporary loads associated with storage and erection of structural steel including safe operation of associated plant
- Structural engineering assessment of column base plate and hold down bolt assembly designs for temporary condition
- Lifting strategy in relation to required connection points
- Assessment of transient and/or locked in stresses, deflections and stability that result from the adopted erection sequence.
- Pre-Erection
- Construction program to identify any time constraints for key activities
- Terrain and topography for the correct selection of major plant
- Identification and locating of existing services including power lines and service pits particularly in the areas where major plant will be operating
- Sequential erection of steel members indicating all temporary propping and/or bracing requirements and including witness and hold points
- Critical props and/or bracing and/or connections required for the erection sequence, installation timing at completion if permanent or if temporary, when they can be removed
- Physical marking of critical props and/or bracing identifying:
- Whether temporary or permanent
- Physical protection of same if in a location where there is risk of impact/damage
- Development of a SWMS by the subcontractor and steel erector
- Survey of all castins including bolts for accuracy and tolerance.
- Access
- Access to all work faces including connections (scaffold, plant and sequencing) for installation, inspection, testing and painting
- Working at heights including edge and/or perimeter protection
- Assessment of adjacent activities and interaction with other trades
- Exclusion zones for each stage of erection (lateral and vertical).
- Materials Handling
- Lifting methodology including crane selection (multiple cranes for heavy loads), expected loads, lifting point locations with associated certification;
- Erection methodology for large and/or complex lifts and if any additional specific lift, required engineering assessment laydown and storage zones – size and load capacity.
- Deliveries and Transportation
- Delivery schedule to suit steel erection sequence (Note: consider ‘out of hours’ delivery times for long or heavy loads)
- Method and type of transportation to site including delivery route and transport management
- Safety Issues with transportation and unloading of container loads.
- Erection
- Nomination of a supervisor from the key steel erector required to be in attendance each work shift
- Expected weather conditions and identification of alternate activities that can be undertaken during inclement weather events
- Physical marking of critical props and/or bracing including identifying
- Whether temporary or permanent
- Physical protection of same if in a location where there is risk of impact/damage
- Progressive survey of installed members for tolerance and verticality
- Identification of survey witness or hold point based on member criticality as determined by the TWE in consultation with the PWE
- Identification of what connections require completion (full bolting or welding versus partial) and when baseplates require full grouting as erection progresses.
- If structure loading is required and commence prior to all to the completion of all steel erection then the staging drawings need to identify the minimum completed areas prior to loading the roof, walls etc
- Welding
- Where the engineer/designer has specified that structural steel work and associated welding must comply with AS4100 and AS1554 in the building design documentation they are specifying a quality assurance system to ensure the integrity of the structural welding (including onsite welding). Undertaking this work in accordance with these Australian Standards also ensures the design is ‘deemed to comply’ with the performance requirements of the National Construction Code / Building Code of Australia.
- Key aspects of this quality assurance system include:
- Provision of a welding specification with a structural design
- Development of a welding procedure, by a Qualified Person and its provision to the welder(s).
- Verification of the qualifications and/or competency of the welder(s) engaged
- Oversight of the works by a qualified welding supervisor; and
- Signoff of the welds by a qualified welding inspector, as complying with the design.
Erection Sequence Methodology
R As an outcome of the Risk Planning Workshops an Erection Sequence Methodology (ESM) (to be reviewed and approved by the Erection Engineer and Structural Design Engineer) must be developed to include:
- A description detailing the sequential erection of steel members indicating all temporary propping and/or bracing requirements with witness and hold points
- Erection Sequence Diagrams which illustrate:
- Sequential erection of steel members and location of all temporary props and/or bracing utilising colour coding if required
- Any adjacent structures that are connected to and relied upon for temporary or permanent stability
- As determined by the Erection Engineer critical props and/or bracing and/or connections, required for the erection sequence and when:
- They must be installed
- Must be completed if permanent
- Removed if temporary
- Physical marking of critical props and/or bracing including identifying whether temporary or permanent
- Control measures such as physical protection where there is risk of impact/damage to any critical prop and/or bracing
- Details, planned layout and imposed loads of plant and equipment proposed for erection
- Plans/diagrams of exclusion zones for duration of erection including any staging associated with the erection sequence
- Erection methodology for large and/or complex lifts including lifting points and any additional specific lift engineering assessment undertaken
- A process for daily sign off by a Competent Person that confirms the erected steel is stable and safe at the end of each work shift
- Identification of supervisor of key steel erector who must be in attendance for each work shift.
Pre-erection
R Structural steel erection checklist must be completed and associated documentation completed and submitted by the subcontractor and verified by MPX.
Footing locations must be in accordance with design and required concrete strength verified
Work Shift Pre-Start Meeting
R Steel erectors should conduct a work shift pre-start to:
- Confirm that the nominated steel erector supervisor is in attendance
- Review the ESM and status from previous work shift
- Obtain approval for any amendments to ESM prior to next work shift
- Assess weather conditions for the duration of the work shift
- Identify critical props and/or bracing available for removal
- Ensure all required exclusion zones are established
- Assess planned end of work shift erection status against ESM.
Click on image for an enlarged version
Erection
Erection should be undertaken in accordance with the ESM and diagram.
Approval is to be obtained for any amendments to erection sequence methodology and diagram prior to the end of the work shift.
Survey holding down bolts for position, level and projection.
Tag lines should be available and must be used wherever practicable (min diameter 16 mm).
Columns must be grouted prior to loading structure (panels, roof, Bondek, Condek).
Bolts must be tensioned to specified torque (bolts physically marked and or plan marked).
All components to be installed in accordance with the shop drawings.
R Structural steel erected must be inspected by a Qualified Person (engineer).
End of Shift Review
Considerations that may need to be made at completion of a work shift include:
- If there are any modifications required to the ESM as a result of site conditions changing or a preferred erection sequence or methodology
- If there is to be a significant time lag prior to commencement of the next work shift such as when a construction site is closed for a period of time, an assessment of forecast weather conditions to determine the likelihood of a severe inclement weather event occurring must be carried out as additional measures may need to be taken to ensure temporary stability of the steel structure is maintained.
- The requirement for the Permanent Works Engineer or Temporary Work Engineer to be consulted to determine if additional measures are required to be implemented.
Damaged sustained to any part of the structural steel must be reported promptly to site management and reinspected by an Qualified Person (engineer).
Temporary braced structural steel must be reinspected periodically until incorporated into the final structure after any significant weather events or impact.
Operational
Local wind speed must be monitored continuously by the crane operator and rigging crew. If conditions become hazardous, lifting and erection must cease, work and work area made safe and MPX notified.
WA - Task lighting must be available, in the event that work surpasses daylight conditions.
Clear access must be maintained at all times and the work area must be kept clear from unauthorised personnel, unrelated mobile plant/ plant /equipment and
materials.
The work area must be excluded by the use of signage and barricading, refer to:
- Section: Barricading and Signage.
Traffic management controls must be in place, barricades, exclusion zones, and spotters etc.
Risk of interaction between plant and plant, plant and pedestrians, and plant any temporary brace should be assessed and as far as practicable eliminated
Plant and equipment, use, inspection and maintenance must be in accordance with:
Training
R People carrying out structural steel work must be inducted into applicable SWMS, erection sequence methodology and hold valid records of competency / training, evidence must be retained on site, refer to:
Document Control
Version 1 August 2019 – New Standard
Structural Steel Video
