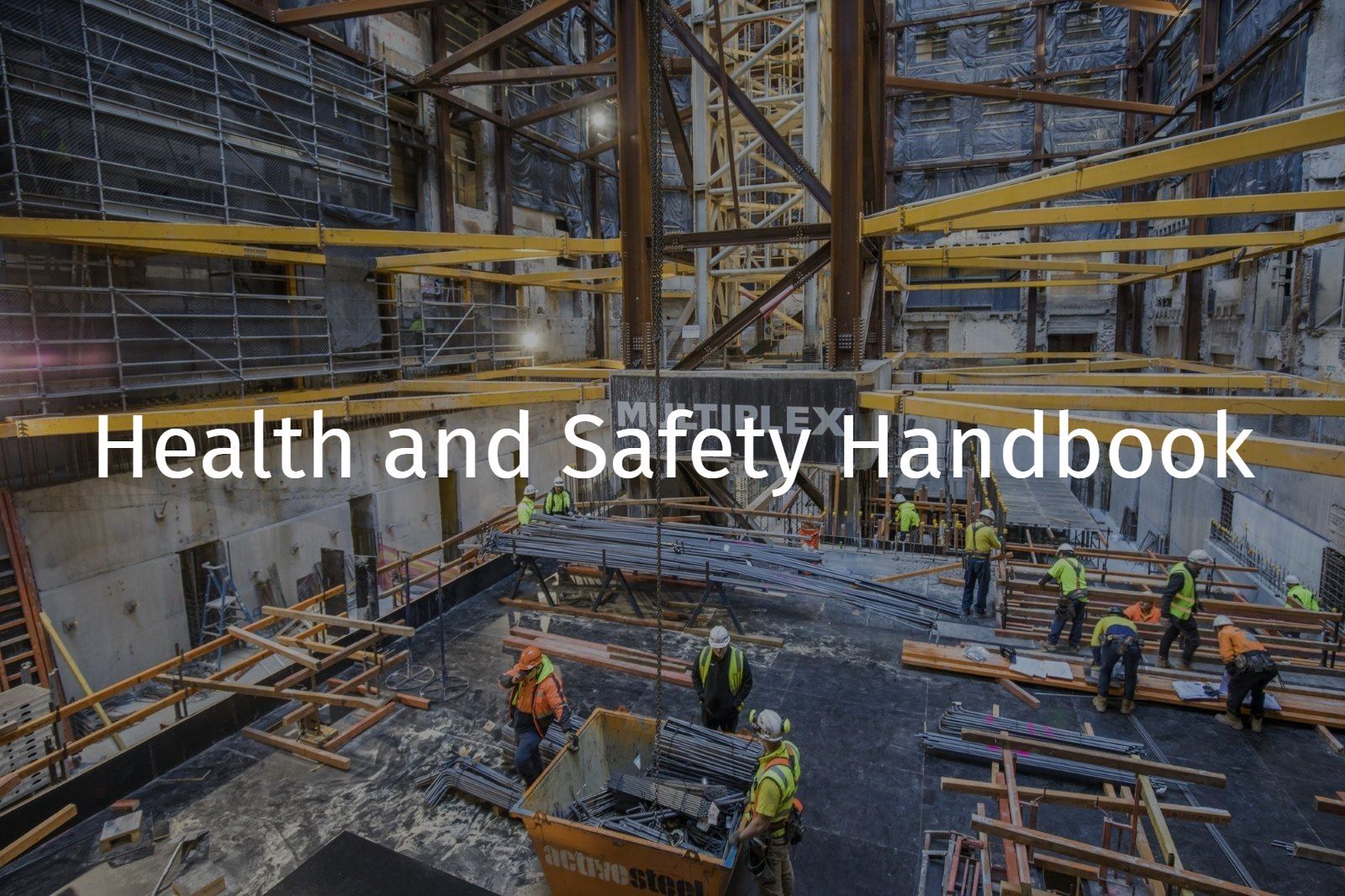Gantries and Hoardings (incl. gates)
References: R Record keeping requirement | E An engineering/certification requirement | P A permit to work requirement | S A safe work method statement (SWMS) / written plan
Note: This section is to be read in conjunction with:
- Section Barricading and Signage
- Section Scaffolding
Class A Hoarding - a structural frame of timber or steel, clad with water-resistant structural plywood sheets which separates the project from the public.
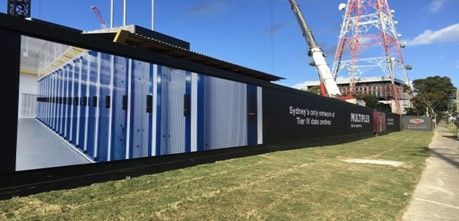
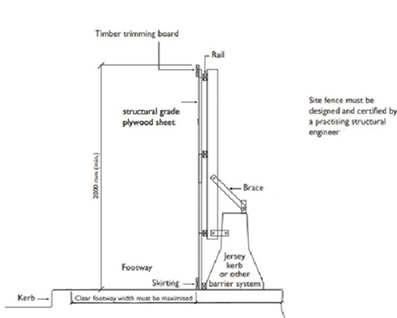
Figure 1: Example cross-section of a Class A hoarding incorporating a traffic barrier or a concrete counterweight
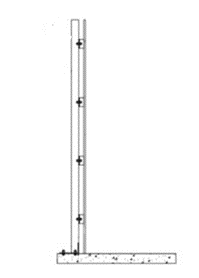
Figure 2: Example cross-section of a Class A hoarding incorporating a ground fixing
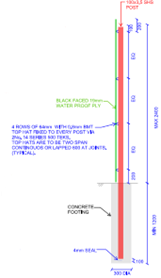
Figure 3: Example cross-section of a Class A hoarding incorporating a post fixed into a concrete footing
Class B hoarding / gantry – modular, impermeable, free-standing hoarding system that incorporates an overhead platform that is used to provide protection from falling objects.

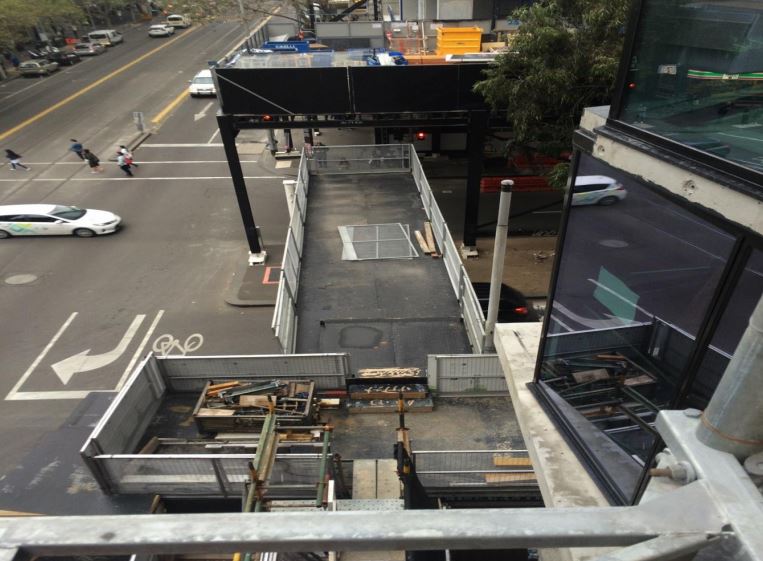
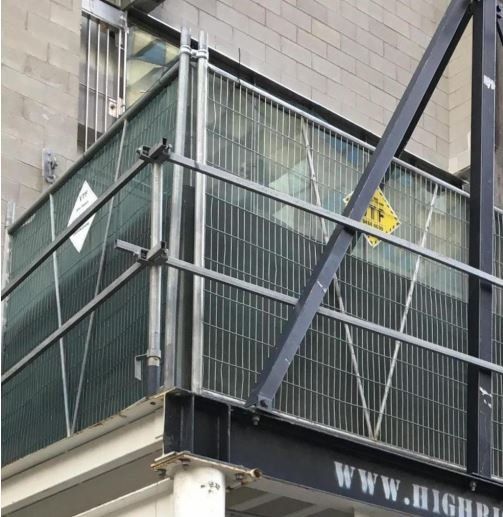
Temporary fence – a moveable mesh or chain link fencing which separates the project from the public.
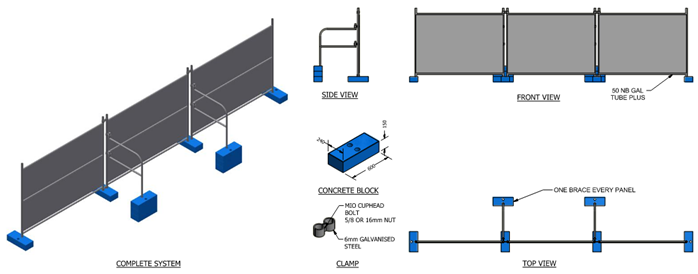
Figure 4: Example elevation and cross-section of a Temporary Fence
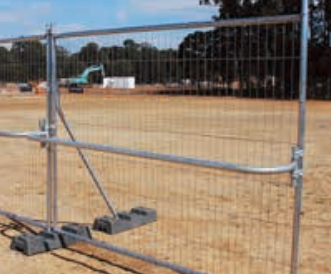
Potential Hazards
Potential hazards associated with hoardings include, but are not limited to:
- Falls
- Falling objects
- Security of the workplace
- Obstruction of public areas
- Fire and impeding access to emergency service equipment.
- Structural collapse
- Insufficient design loads for potential impacts
- Inground services
Design and Planning
Considerations must be given to the following:
Gates
- Location and specifications
- Type (hinged, sliding)
- Method of securing the gate to reduce the risk of the gate falling off tracks or hinges.
- Suitability/condition were inheriting pre-existing gates.
- Risk of traffic collision, vehicular footpath crossing
Class A hoardings, Class B hoardings / gantries and temporary fences
- Proprietary fittings/systems/hardware and other materials
- Height
- Foundation requirements and ground conditions and/or ground level changes
- Location and proximity to excavations
- Types of anchors and structural bracing requirements
- Access requirements and pre-existing obstacles (signs, trees, etc.)
- Services (overhead or underground)
- Adjacent structures
- Location and set out of concrete pump lines.
- Flammability of the hoarding and signage
- Storage of materials or hazardous substances
- Access to emergency equipment in the building or adjoining buildings (e.g., Hydrant Booster Valves, Fire control panels, etc.)
- Suitability/condition were inheriting pre-existing hoardings / gantries or fencing.
- Planned proximity of stored materials, which could increase the likelihood of intruders gaining entry to site
- Emergency services access
- Lighting (lux) levels for pedestrian walkways (Class B/gantry only)
- Locations of counterweights
- Wind loading.
E Class A hoardings must be:
- Designed by a Qualified Person (Engineer)
- Designed in accordance with local council requirements.
- Detailed on up-to-date drawings/plans.
- Reviewed for suitability/ condition where they are pre-existing.
- QLD – Designed in accordance with clause 315F of the WHS regulation.
E Class ‘B’ hoardings / gantries must be:
- Designed by a Qualified Person (Engineer)
- Designed in accordance with local council requirements.
- Detailed on up to date drawings/plans.
- Reviewed for suitability/ condition where they are pre-existing.
- QLD – Designed in accordance with clause 315K of the WHS regulation.
E Changes to the design or installed class B hoarding / gantries must be authorised and signed-off by a Qualified Person (Engineer).
- E Be designed to withstand wind loads to AS 1170.2 with counterweights as necessary to prevent overturning
- E VIC - Be designed to withstand a lateral line load of 075 kN/m applied at a height of 1m from the base and suitably guarded by barriers to prevent vehicular impact for hoarding adjoining excavations
- E Together with its supports, be designed with a uniformly distributed live load of not less than
- WA 7 kPa
- NSW, QLD, VIC 10 kPa
E Temporary fencing must be:
- Installed with mesh infill panels that are a minimum 1800mm high.
- Designed with counterweights to prevent overturning as specified in AS/NZS 1170.2 for wind loading.
- Installed with bracing in accordance with manufacture or Qualified Person’s (engineers) instructions
E Vehicular gates (hinged / sliding) for Class A / B hoardings must be:
- Designed by a Qualified Person (Engineer)
- Detailed on up-to-date drawings/plans.
- Where pre-existing, reviewed for suitability/ condition.
Operational
R Local council requirements must be reviewed and verified prior to erecting gantries, hoardings
(class A, B)
or perimeter fencing.
R Class A hoardings and Class B hoardings / gantries in vehicular gates must be:
- Installed as per the design (Class A, Class B)
- Inspected in accordance with Plant and Equipment Inspection Schedule.
R Temporary fencing must:
- Be installed in accordance with the manufacturer’s requirements.
- Be inspected as per Plant and Equipment Inspection Schedule
- Be securely clamped or fixed together and braced or counterweighted to withstand expected/prevailing wind loads.
- Where base plates / counterweights /supports extend into pedestrian accessways, they shall be clearly marked/identified with visual warnings.
Legal and Other Requirements
- AS4687.1 Temporary fencing and hoardings, Part 1: General requirements
- AS4687.2 Temporary fencing and hoardings, Part 2: Temporary fencing and temporary pedestrian barriers
- AS4687.3 Temporary fencing and hoardings, Part 3: Temporary hoardings
- AS1170.0 Structural design actions Part 0: General principals
- AS1170.1 Structural design actions Part 1: Permanent, imposed and other actions
- AS1170.2 Structural design actions Part 2: Wind actions
- AS 2423 Coated steel wire fencing products for terrestrial, aquatic and general use.
- AS 1163 Cold-formed structural steel hollow sections
- Local council requirements
Document Control
- Version 1 August 2019 – New Standard
- Version 2 November 2023 – New requirements have been incorporated into the design, planning, installation, and inspection requirements for vehicular gates (hinged / sliding) as a response to an incident in NSW, class A hoardings, class B hoardings/gantries, and temporary fences.







