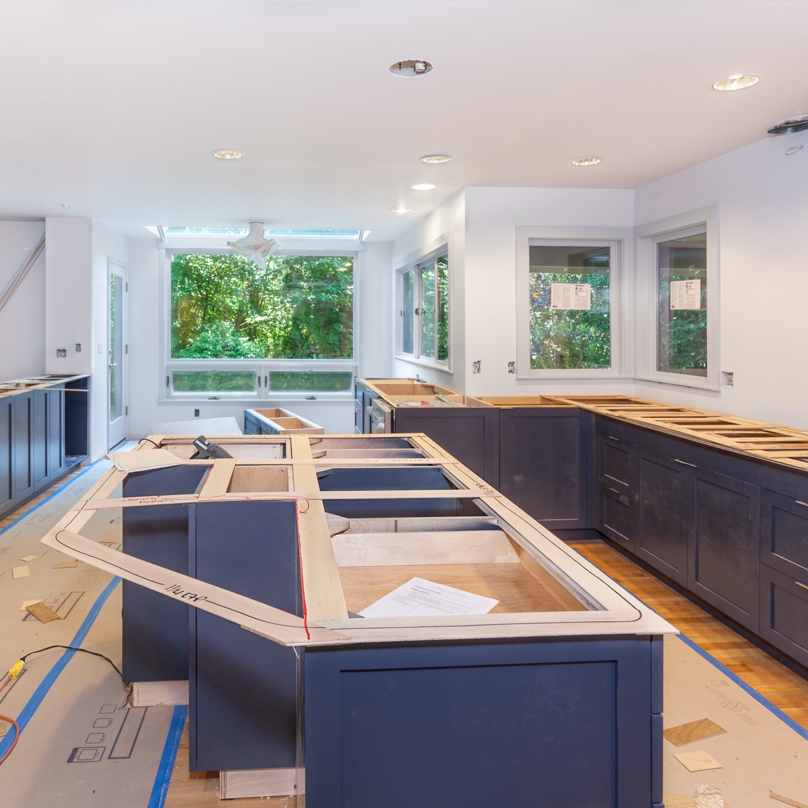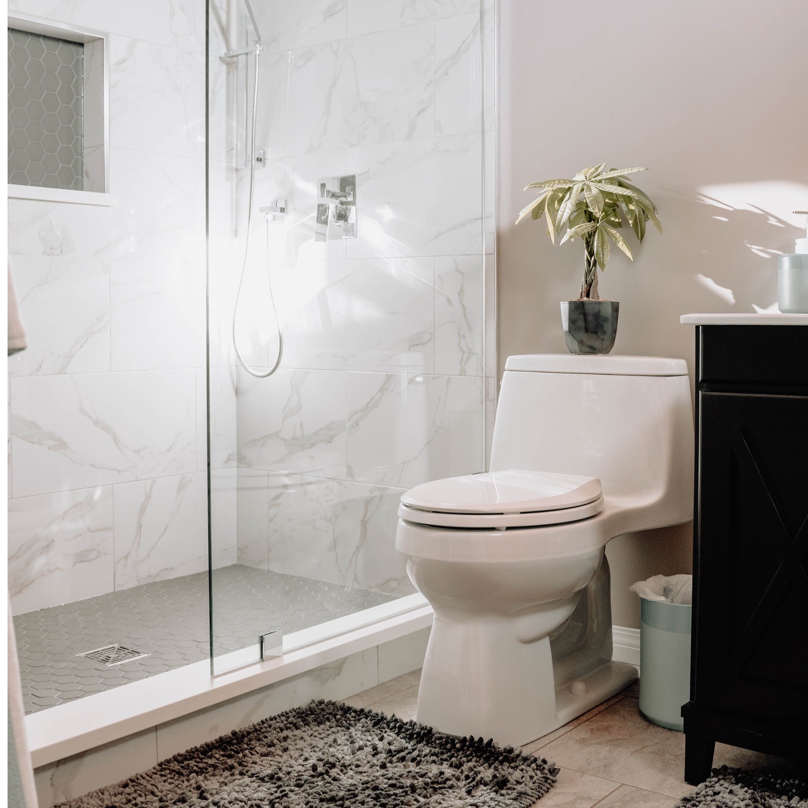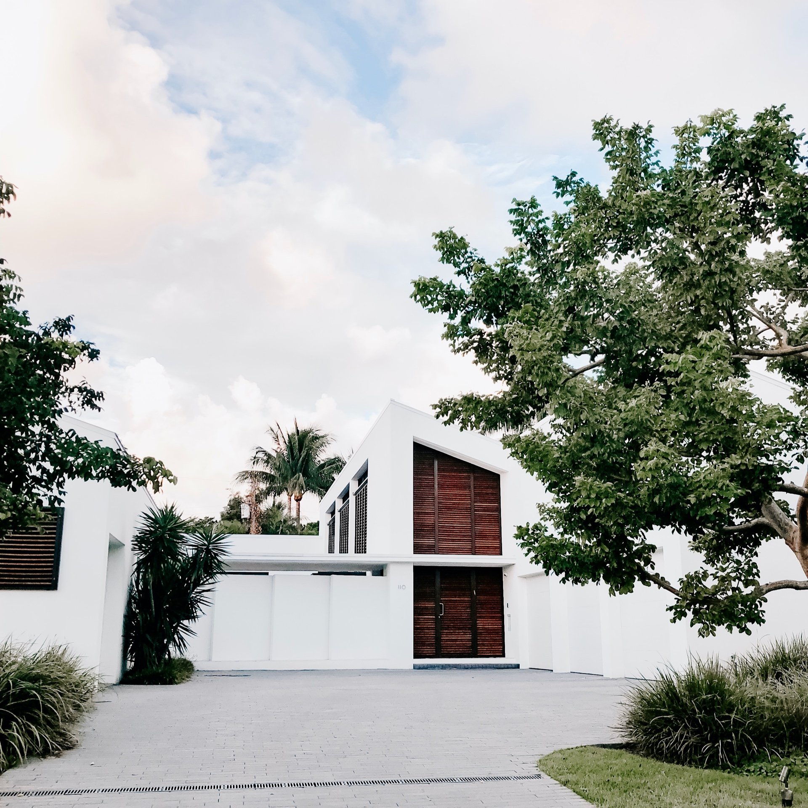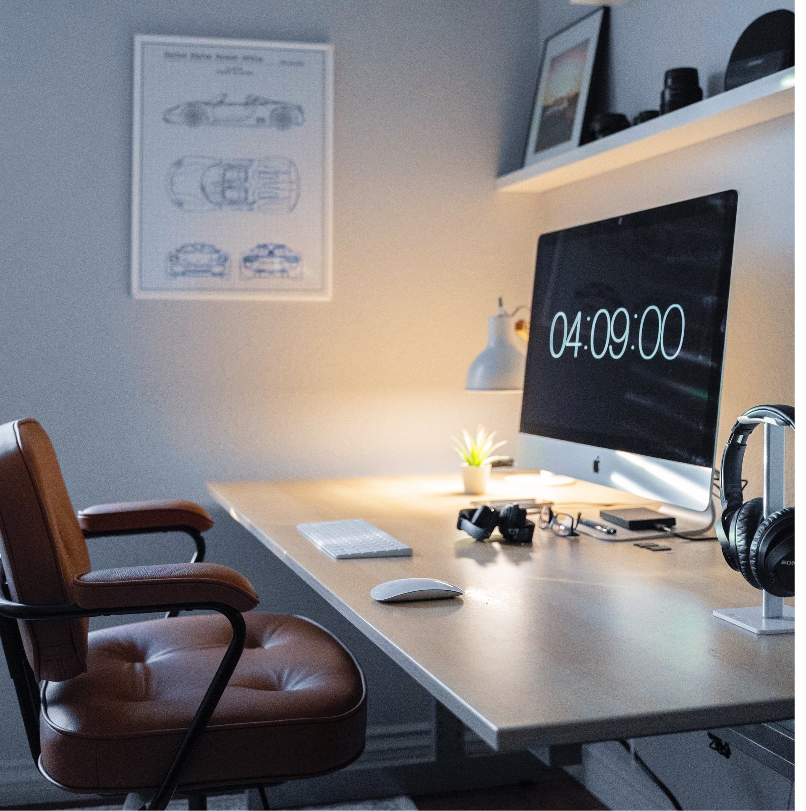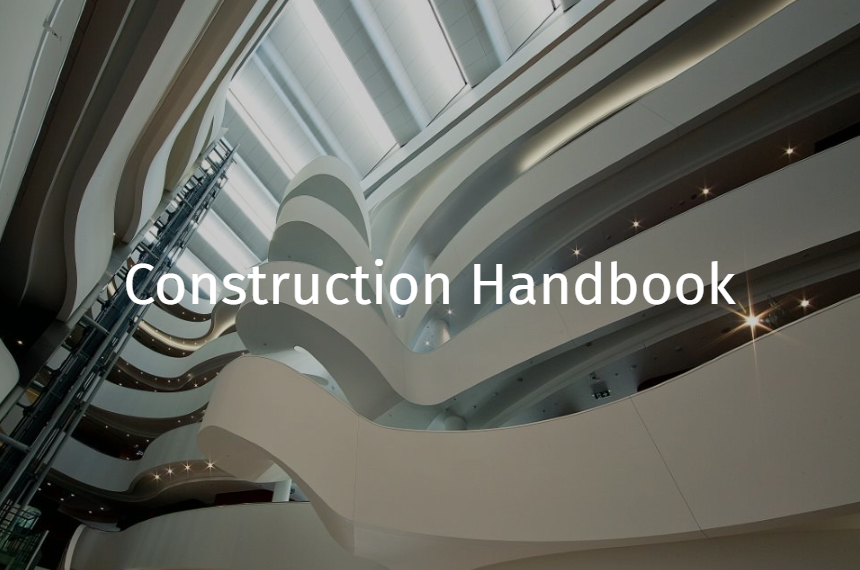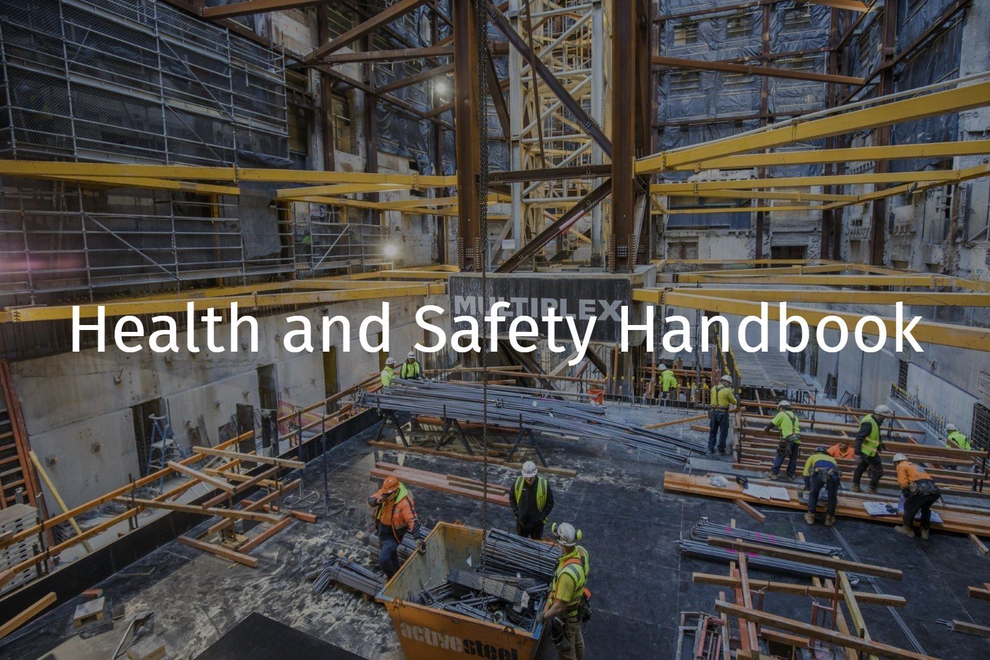Jump Form
References: R Record keeping requirement | E An engineering/certification requirement | P A permit to work requirement | S A safe work method statement (SWMS) / written plan
Design and Planning
E Jump forms must be designed by a Qualified Person and be detailed on up to date drawings/plans. The design must consider:
- The minimum concrete strength required for jumping
- Potential loads (equipment, materials, workers, concrete placement, rescue equipment, wind etc.)
- Loading and unloading equipment and materials
- The effects of eccentric loading
- Working space for persons to handle shutters, props and other components
- Working at heights within or on the jump form
- The safe work load of any deck (including maximum number of people)
- Retrieval of an injured person or persons.
E Changes to the design of the edge protection system must be authorised and signed-off by a Qualified Person (engineer).
Operational
E Prior to the installation, use and climbing of jump form systems, the formwork contractor and MPX must verify that the recently formed concrete structure, whether that be the concrete slab (during initial installation) or the building core (prior to climbing the jump form system) has achieved the appropriate concrete strength.
E Jump forms and their components must be constructed, inspected and maintained in accordance with the engineer’s / manufacturer’s specifications.
Weather conditions must be monitored. Where wind speeds exceed safe operating limits of tower crane or mobile crane, employees must descend from the jump form, unless alternative stretcher stair access is available and continuation of work is authorised by MPX.
S The jumpform subcontractor must establish SWMS and emergency management procedures and equipment in conjunction with MPX.
R Persons working on/in the jumpform must be inducted in to SWMS and be trained in the emergency management / rescue procedures (incl. crane crew, MPX first aiders, and supervisors).
- Consideration should be given to inviting emergency services to familiarise themselves with jump access etc.
First aid, fire and other emergency equipment must be made available on the jump form.
Temporary power and water must be made available on the jump form.
Lighting (incl.emergency lighting) must be in accordance with
- Section: Lighting
The following equipment must be available in the core/jumpform.
- A vertical stretcher should be kept on-site and be available to assist in the retrieval of workers from cells.
- VIC, NSW, QLD - The core jumpform crew should have a minimum of one trained first aider in the crew.
QLD - Ventilation and amenities are to be provided in jump forms.
P Hot work requirements must be assessed and minimised as far as practicable. Control measures must be implemented to prevent risk of falling slag, and fire watch requirements implemented after each hot work task. Hot work must be in accordance with:
- Section: Hot work
Safe access must be provided to all areas within the jump form.
Access to the jumpform (i.e.cells and decks) must:
- VIC, NSW, QLD have at least two access and egress points in to and out of the jumpform wherever practicable
- Be restricted to persons involved with the jumpform work.
- Be either by ladder or stair. Ladders must only be used where space limits the use of a stair.
Where the access penetrates a cell/working deck a trap door or gate or similar must be incorporated.
Trap doors or gates must be:
- Kept closed at all times (unless being used for access).
- Accessible at all times and kept clear and free of materials and debris.
Access ladders, edge protection and penetrations must be in accordance with:
- Section: Working at heights
S A task-specific SWMS is required for decommissioning of jumpforms.
Working Decks
Where provided intermediate working deck planks / boards must be abutted and secured in place and have a minimum width of 450 mm.
The gaps/slots used to lower reinforcement bars on the top landing deck should be covered with mesh flaps or similar.
The gap between the core walls and trailing decks must be protected by installing fixed ply wood covers/flaps, rubber deflector shields or similar and be secured in position.
Operational – Climbing/Jumping
Services such as electrical and water should be designed so that they will not rupture or snag as the form is climbed, in some cases services may have to be disconnected prior to jumping/climbing and reconnected post jump/climb.
R Prior to jumping, Prejump – Jumpform checklist must be completed by the subcontractor and verified by MPX.
Only the jump-form crew are permitted onto the jump-form system during jumping operation.
R Post jump inspections must be completed.
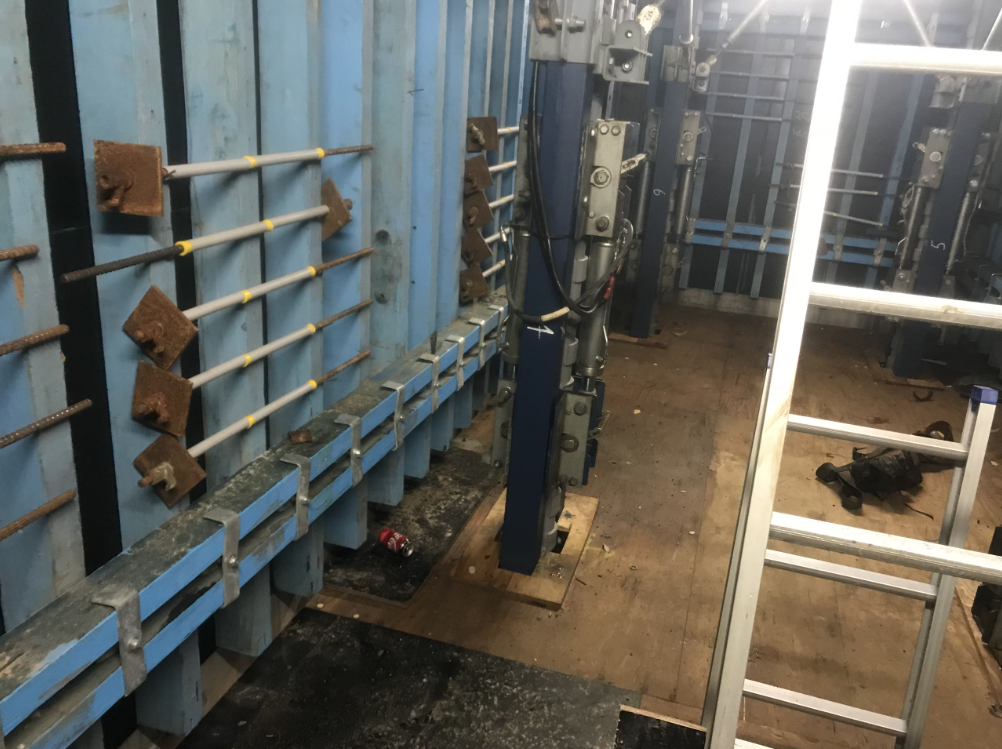
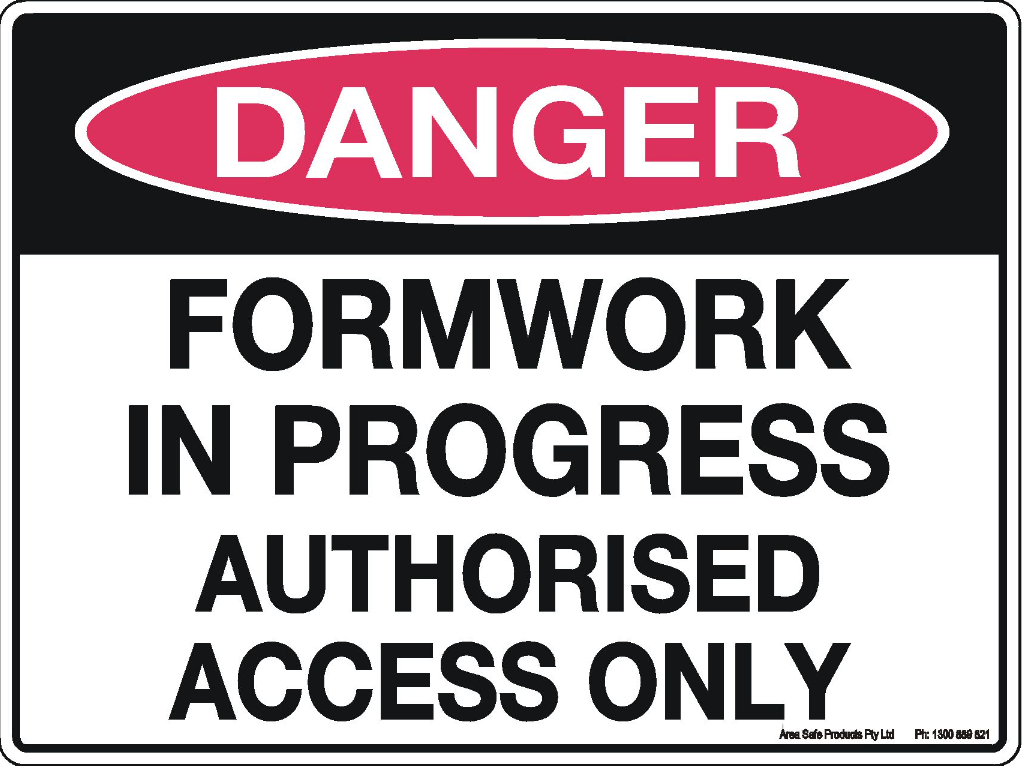
Document Control
- Version 1 August 2019 – New Standard
