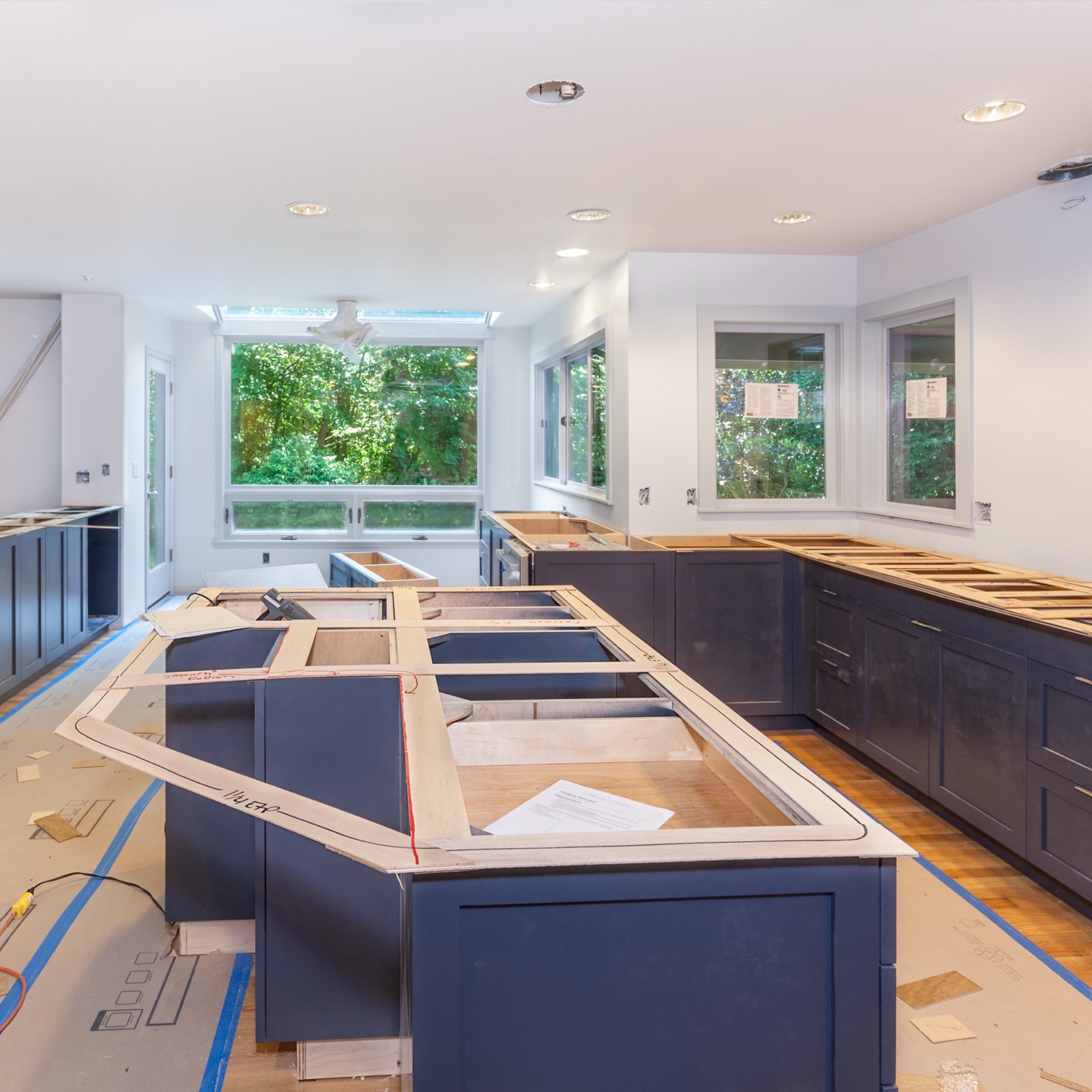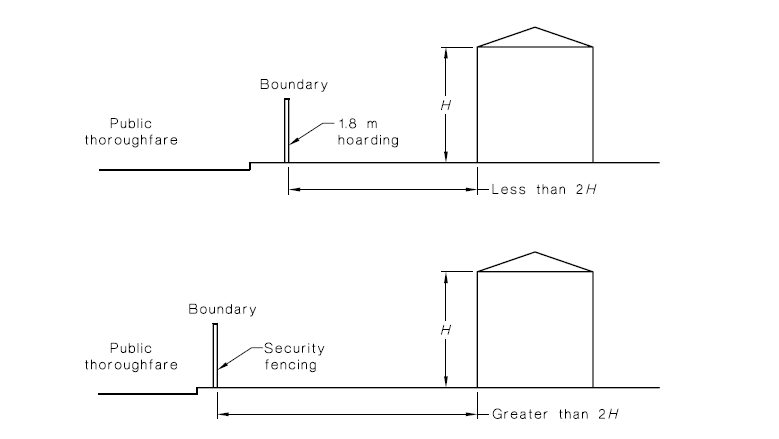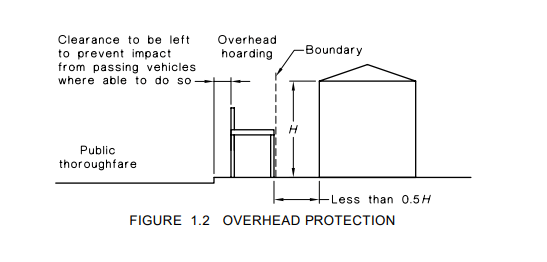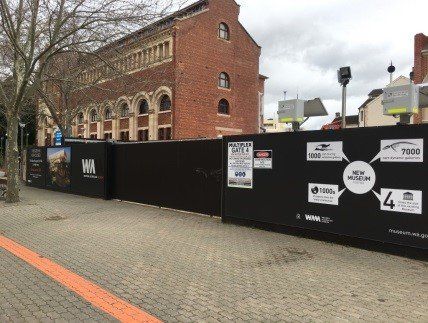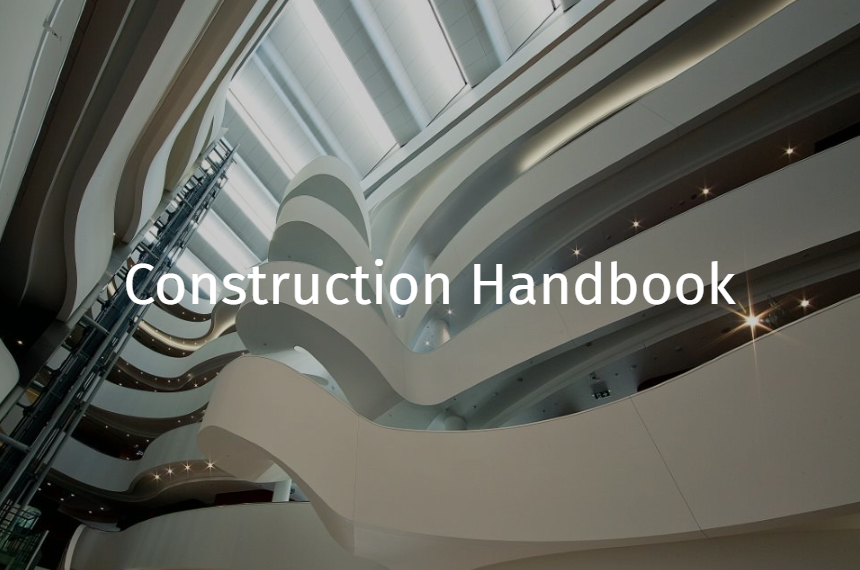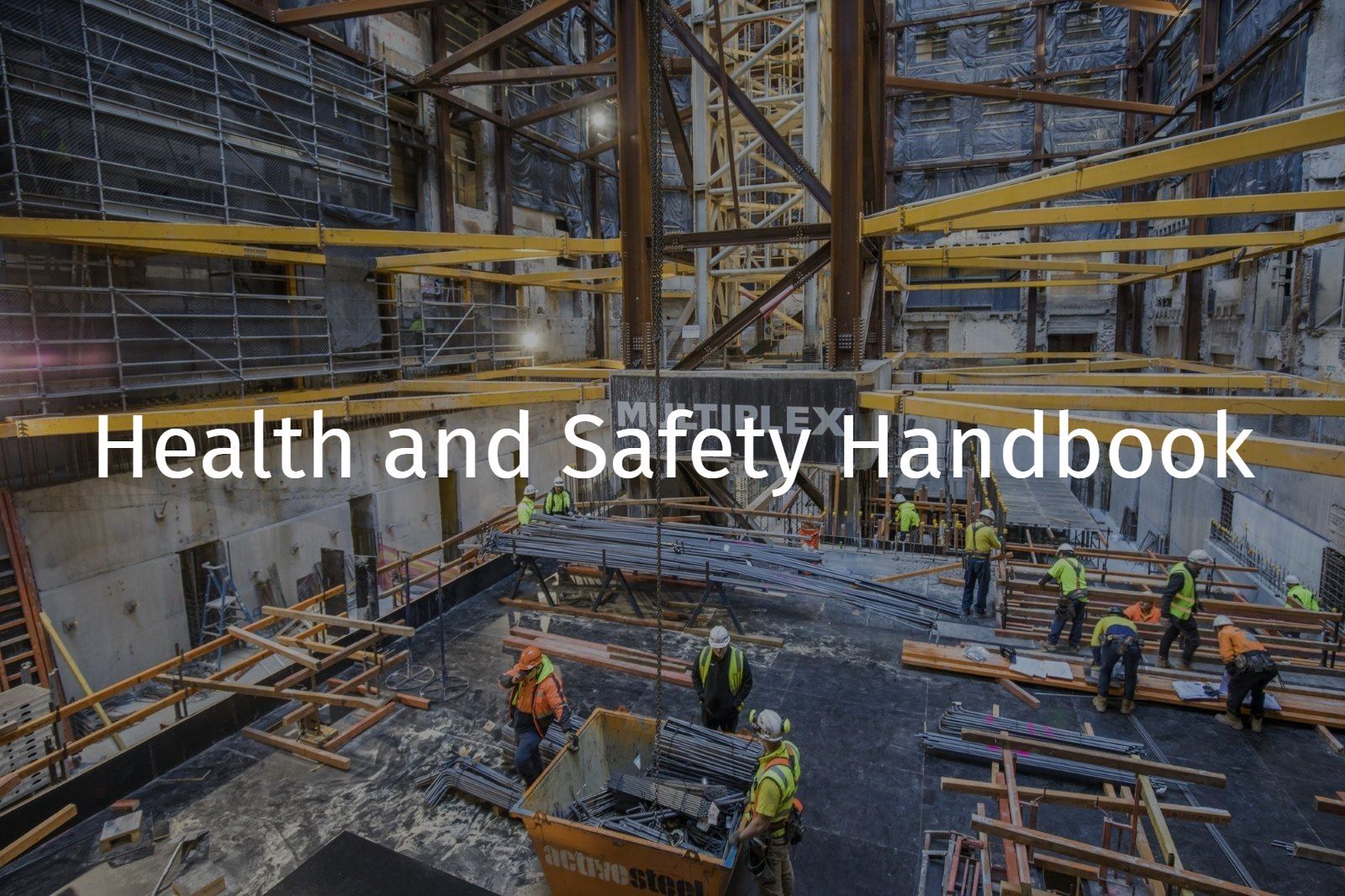Demolition
References: R Record keeping requirement | E An engineering/certification requirement | P A permit to work requirement | S A safe work method statement (SWMS) / written plan
Potential Hazards
Potential hazards include, but are not limited to:
- Dust
- Falls
- Falling objects
- Fire
- Electrocution
- Exposure to substances
- Noise
- Unplanned structural collapse.
Table 1: WA - Class of Demolition
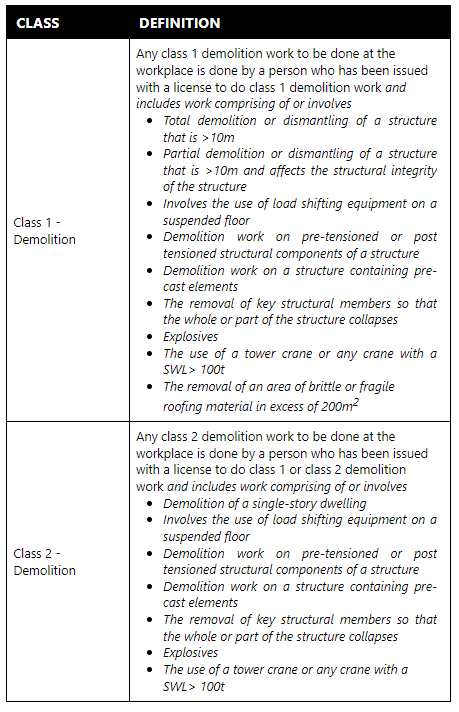
Table 2: NSW, QLD and VIC - Class of Demolition
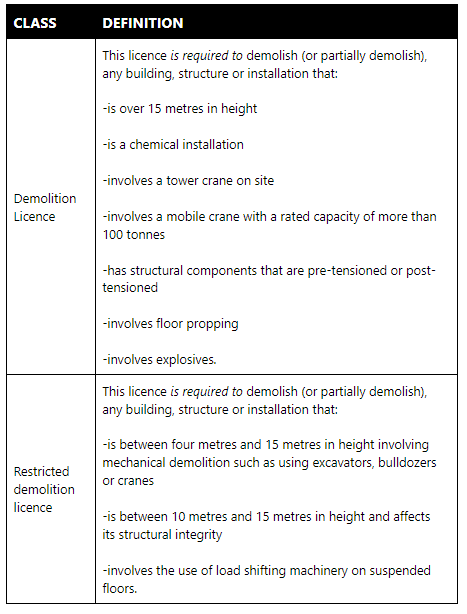
Pre-demolition Reports
Planning
R Prior to the commencement of any demolition work,
- Engage a suitably Qualified Person (occupational hygienist) to undertake an inspection and produce such a report
- Review any hazardous materials/asbestos audit report to determine its suitability in relation to the work
- Consider any inaccessible or not inspected area to be treated as if containing asbestos or other potentially hazardous substances
- Verify that asbestos is removed, in compliance with regulatory requirements
R Confirm a clearance certificate has been issued (where applicable) stating the asbestos materials have been removed and specifies that the area that is now clear of asbestos
- WA – Confirm rat baiting has been complete and bait stations have been placed within the roof spaces and beneath the building where the flooring is of timber construction.
- WA – Dilapidation report, in cases such as heritage or partial demolition.
R A demolition work plan/methodology must be developed by the demolition subcontractor undertaking the works and developed in consultation with a Qualified Person (e.g. structural engineer). The demolition work management plan must include the identification and assessment of hazards/risks and the control measures to be implemented to address these hazards/risks (including any temporary works). Guidance on developing a demolition work plan can be found in AS/NZS 2601-2001: The Demolition of Structures.
R WA - A Demolition work checklist must be completed progressively through the planning stages.
R As a minimum the demolition work plan must address:
- Copy of the applicable demolition licence
- The nominated demolition work supervisor
- A description of the methods of demolition proposed to be used and type of major equipment proposed for implementing those methods and the means of moving such equipment from floor to floor
- WA - Demolition program approved by MPX
- WA - The location of the site on which the structure to be demolished stands
- The overall height of the structure above ground level and the least distance from the structure to each site boundary (all to the nearest 0.5 m)
- A brief description of the type of building (occupancy class), its structural support system including special structures (i.e. pre or post-tensioned construction, pre-cast concrete panel and framed structures), services and the principal materials of its construction
- A description of the methods proposed for handling and disposing of demolished materials and, in particular any hazardous substances
- A description of the proposed sequence of carrying out the demolition works and an estimate of the time, in days, that it is likely to take to complete all or each of the stages of the work
- Details of protective measures, including overhead protection, scaffolding and plant edge protection (incl. for plant)
- The dimensions of the demolition exclusion zone must be determined after considering existing conditions and work methods.
- Depending on the demolition method the zone may need to be larger than the demolition site during key stages of the demolition operation.
- Any other plans, illustrations, or written documents as may be necessary to clearly define or substantiate the proposed demolition operation
- Provision of a traffic management plan for the structure and site.
MPX must as far as reasonably practicable, prior to demolition work commencing assess the risks associated with demolishing the building, structure or plant including:
R Verifying that the building, structure or plant does not contain asbestos, through completion of a hazardous materials (HAZMAT) survey / report.
- Identifying any other hazardous contaminants/substances and, where practicable ensuring removal prior to demolition work, including within surrounding soil
- Identifying biological hazards including:
- Internal plumbing and waste systems
- Damp areas with fungi or moulds
- Birds, vermin and pests and their droppings.
- Confirming utility services have been identified and have been isolated or removed
- Confirming residual gas in the premises pipework has been purged
- Identifying existing fire services and maintaining fire services for as long as practicable
- Identifying septic or underground storage tanks to verify their structural condition and contents
- Isolation / De-energisation / Re-energisation
- Risk of falling objects
E Reviewing structural stability of the building, structure or plant in accordance with the sequence of demolition works in consultation with an experienced demolition contractor, rigger and Qualified Person (structural/demolition engineer).
- Verifying all demolition tools and equipment (including electrical equipment) are properly maintained and fully serviceable
- Planning the sequence of demolition works so that at no times is a worker exposed to a fall of 2 metres or more (VIC, QLD, WA) or risk of fall (NSW) without being able to wear and use adequate fall arrest/restraint devices
- Verifying that access/egress routes are not obstructed and any hazards such as: floor or roof penetrations, lift shaft entrance and stairwells/stairways are securely covered/barricaded
- Maintaining protection of adjoining structures and public
- Identification and assessment of any underground structures which may represent confined spaces, e.g. basements, cellars, or storage tanks
- Assessment of the risk of any concentrations of noxious, toxic or other hazardous chemicals or materials that may be present within the building, structure, plant or soil and the need for the development of associated management plans, sub plans or procedures.
R Verification that persons involved with demolition work hold the required competencies, refer to:
Notifications should be managed in accordance with the applicable authority conditions.
Local Government and Statutory Approvals
P Prior to commencing demolition works, a demolition permit must be obtained from the local council (where applicable) & the regulatory authority (mandatory).
- A Demolition Permit Application form must be completed, signed by all property owners (WA) and the demolition contractors and submitted to the Regulatory Authority. All stipulated conditions must be addressed.
Demolitions of buildings containing asbestos must have the asbestos removed in accordance with the requirements of:
- The Regulatory Authority and
- Section: ACM.
Safety of Public and Adjoining Structures
Notification to adjoining owners must be undertaken in accordance with the project requirements.
Public safety and protection of adjoining structures must be assessed prior to demolition.
Where there is a risk to public safety or damage to adjoining structures from planned demolition works, controls to be implemented include:
- Securely fencing off the demolition site/area to restrict access
- Providing appropriate warning signage
- Erection / installation of full-height heavy duty perimeter scaffold to contain any debris, heavy duty perimeter scaffolds may require containment sheeting, chain mesh fencing and or shade cloth to contain demolition debris and dust.
- Providing overhead protective gantries or covered walkways over footpaths and laneways where there is a risk to public safety or property
- Confirming that any scaffold, gantry or similar has been designed by a Qualified Person (e.g. structural engineer) and that the scaffold, gantry or similar has been built to the engineers specification and the associated documentation is available on site.
- Verifying that, where demolition work is being planned to be carried out from a scaffold, ply sheets (or equivalent) are securely fixed in position.
Fencing / Public Protection
Demolition sites must be fenced in accordance with:
- AS 2601: Demolition of Structures.
Where the demolition site adjoins a public thoroughfare, the boundary between must be fenced for its full length with an ‘A’ class hoarding/fencing, unless the least horizontal distance between the boundary and the nearest parts of the structure is greater than twice the height of the structure. The hoarding must be constructed of solid materials to a height of not less than 1.8 m adjacent to the thoroughfare.
Where the horizontal distance between the boundary and the nearest parts of the structure is greater than twice the height of the structure, security fencing to a height of not less than 1.8 m should be used. Security fencing must be the equivalent of chain wire as specified in AS 1725: Chain-link Fabric Security Fences and Gates.
Where a demolition site adjoins a public thoroughfare with a footpath alongside the common boundary then, in addition to the hoarding required (referred to above), the footpath must be covered by an overhead protective structure (class ‘B’ hoarding) and the facing façade protected by heavy-duty scaffolding, unless either:
- The vertical height above footpath level of the structure being demolished is less than 4.0 m: or
- The least horizontal distance between the footpath and the nearest part of the structure is greater than half the height of the structure.
Structural Stability
Where required to maintain structural integrity during demolition work, structural elements must be supported, reinforced or otherwise braced to increase the structural elements capacity by back propping or similar:
E Back propping or similar must be designed by a Qualified Person (structural engineer).
E Structural loadings must be constantly monitored to verify compliance with structural engineer’s specifications.
Isolation of Services
Services that may require isolation include, but are not limited to:
- Electrical cables (including overhead and underground power lines)
- Gas lines
- Telecommunication lines (including fibre optics)
- Water (temporary or permanent) and
- Waste or sewerage pipes.
WA - Where services are identified and require isolation, refer to:
- Section: Lockout, tag-out and service isolation.
NSW, VIC and QLD - Where services are identified and require isolation, the applicable contractor’s isolation procedures apply.
P Isolations must be confirmed prior to demolition work by MPX.
Where isolation of services is required from a utility provider, MPX must organise for isolation prior to the commencement of any demolition work with the applicable utility provider, utility providers include but are not limited to:
- Gas
- Electrical
- Water
- Fire services
- Communications.
Note: Electrical services that require to be maintained must be installed as a separate temporary line.
Where fire services exist, lines and hoses must be kept energised for as long as reasonably practicable, these services must only be removed as necessary and in a progressive manner.
P WA - Permit to Work – Service(s) Isolation must be implemented.
Permit to Work - Demolition
P VIC, WA and QLD - Prior to commencing demolition work, a Permit to Work – Demolition must be implemented.
Where demolition conditions change, the permit is to be closed out and a new permit completed.
Access and Egress
Access/egress must be maintained during demolition works to enable safe access/egress for workers during demolition works and in the event of an emergency.
At least one access/egress route to the nearest exit that continues to connect all floors yet to be demolished must be designated and to be clearly marked / signed.
Emergency exit signage is to be displayed, the marked/signed route must be kept free of demolition materials and equipment at all times.
Where required, access/egress lighting is to be provided.
Plant and Equipment
R All plant and equipment used in demolition works must have maintenance/servicing records available.
Prior to using demolition plant and equipment the operator is responsible for completing pre-start inspections, this includes verifying:
- Air hose connections (pneumatic tools) are secured with safety pins
- Ventilation is sufficient for the use of petrol or diesel equipment
- Oxy/acetylene equipment is secured, serviceable
- Fire equipment is available
P Permit to work Concrete coring, cutting drilling is required to be implemented (where required) refer to:
- Section: Concrete coring, cutting and drilling
- Training and Competency Schedule
- Electrical equipment is serviceable (in accordance with AS 3012), refer to:
- Section: Electrical
- PPE is available and serviceable (e.g. head, eye /face, hearing, respiratory, hand, and body protection).
Where structural demolition increases the risk of falling objects, machine cabs should be fitted with shatter-proof glass/protective cage and the item of mobile plant fitted with roll-over protective structures (ROPS) and falling-object protective structures (FOPS).
Working at Heights
Refer to:
- Section: Work at heights
- Section: Scaffolding
Falling Objects
Potential for falling objects/ demolished material must be assessed at planning stage.
Controls must be in place to manage risk of falling objects:
- Demolished material must not be allowed to fall freely outside the structure unless it is confined within a chute or similar enclosure
- Demolished material must not be allowed to fall freely within a structure unless it is confined within a shaft, similar enclosure, or demolition zone where there is no risk to other personnel, the public or adjoining structures.
- Demolition material drop zones where installed should have:
- Vehicle wheel buffer barriers
- Lift shaft openings at each level enclosed by robust materials from floor to ceiling with warning signage to prevent unauthorised entry
- Sufficient area to accommodate any rebounding material
- An observer in place at all times while materials are being dropped
- Reliable radio communication between the operators and observers.
Noise and Dust
Control measures must be implemented during dust and noise generation works. These may include:
- Use of water spray, ground surface dampening and dust control products
- Silencing devices on plant and equipment
- Selection of appropriate methods and demolition and equipment
- Dust and noise monitors
- Consultation with neighbours
- Restriction on work hours
Rigging Work
Any rigging work required during demolition must be assessed at planning stage, prior to commencing and during demolition.
Demolition rigging work must be supervised at all times.
R Demolition rigging supervisors must as a minimum hold a Rigging Intermediate (RI) HRWL:
Riggers must hold valid ‘Rigging’ HRWL
- Refer to Training and Competency Schedule.
Unqualified people are not permitted to use rigging equipment (e.g. air winches, creeper winches, chain blocks etc.) during demolition works.
R All rigging and lifting equipment must be inspected and maintained in a serviceable condition in accordance with the relevant Australian standards:
Pre / Post Work Inspections
The demolition works supervisor must conduct pre and post demolition work inspections.
Pre work inspections include verifying that:
- All openings and elevated open edges are properly guarded
- Any temporary bracing, shoring, or propping is stable and secure
- All fire and safety services are operational and all other services to the working level have been properly disconnected
- All hazardous substances have been removed from the work areas
- Methods of communication are established and operational
- All emergency access routes are clear of debris and clearly marked.
Post demolition work inspections include verifying (prior to leaving site) that:
- All partly demolished elements are stabilised
- The site perimeter, boundary or demolition area boundary is secure
- All demolished materials have been removed or secured against adverse weather
- All emergency access routes are clearly marked and clear of debris.
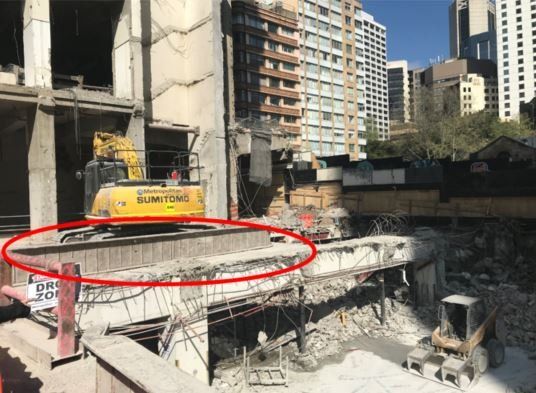
Documents and Forms
Australia
Pre-demolition report
HAZMAT survey & report
Clearance certificate (asbestos)
Demolition permit application / demolition permit (Regulatory authority/local council
Demolition management plan
SWMS
Western Australia
Demolition (pre-commencement verification) - WA HSE PRV FRM 601
Permit to Work – Demolition WA HSE PTW FRM 623
Victoria
Demolition Permit – Form 013
Queensland
Demolition permit WHS 010-011
Legal and Other Requirements
Health (Asbestos) Regulations
AS/NZS 2601 Demolition of structures
AS 2436 Guide to noise control on construction, maintenance and demolition sites
Demolition permit application / demolition permit (Worksafe / SafeWork/local council)
AS 1725: Chain-link fabric security fences and gates
Demolition Work Code of Practice (Qld) 2013
Document Control
Version 1 August 2019 – New Procedure
Version 2 January 2024 – Amendment of class of demolition for WA
