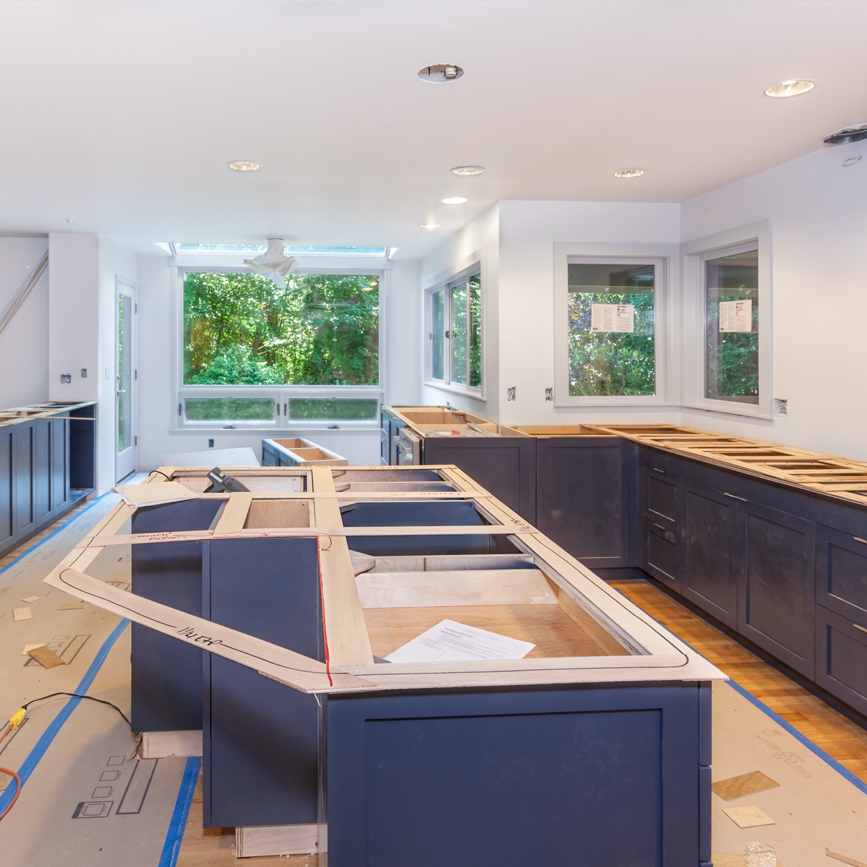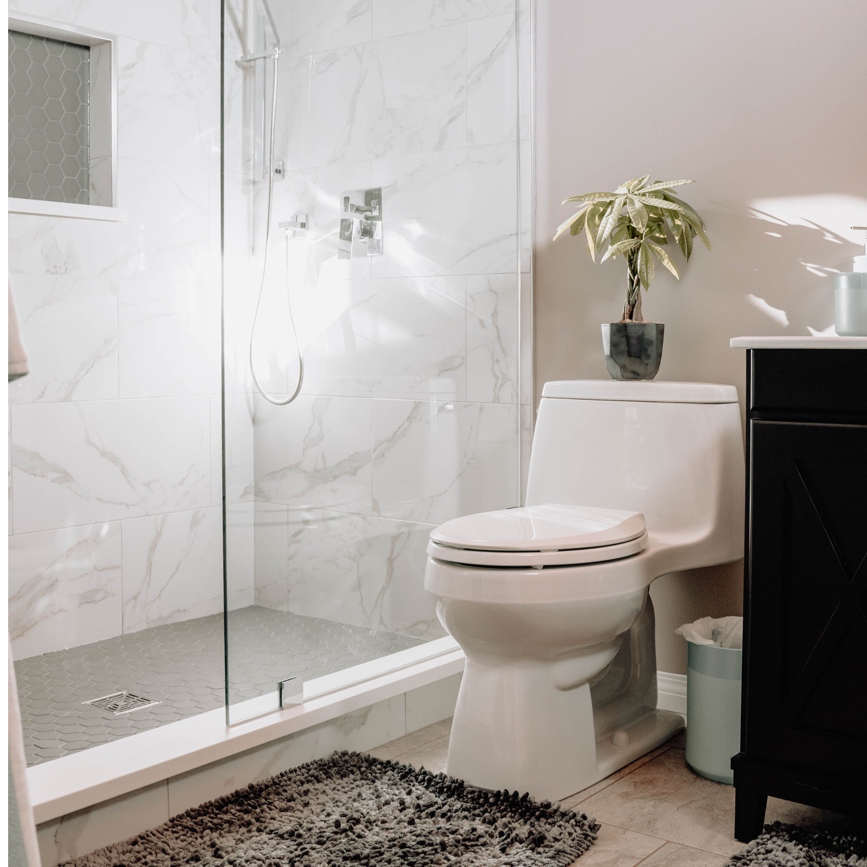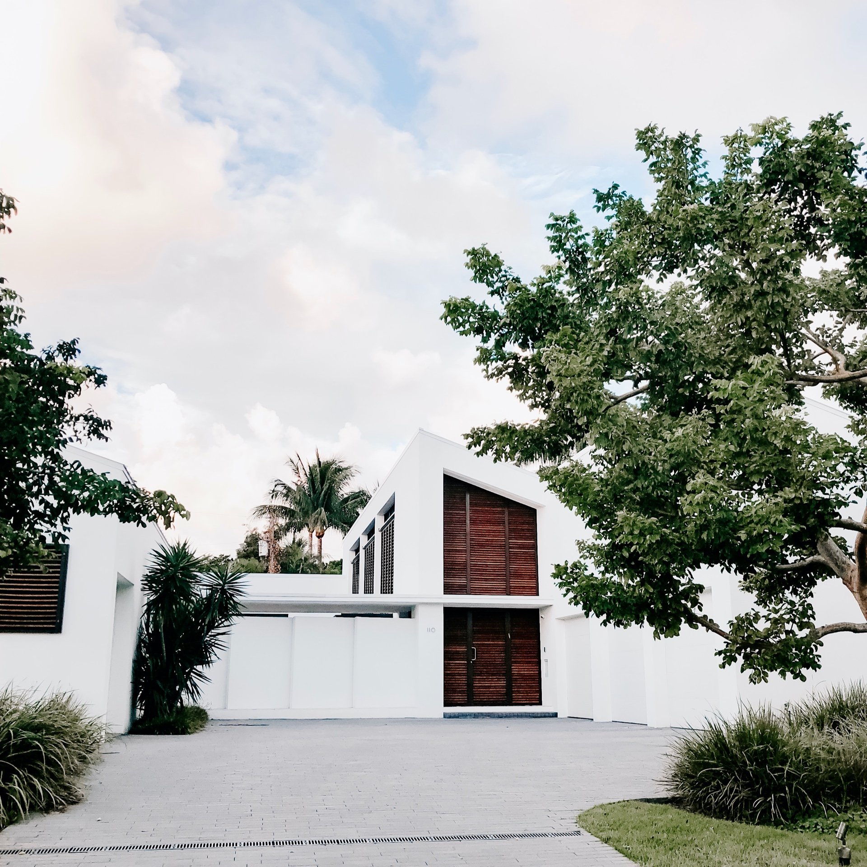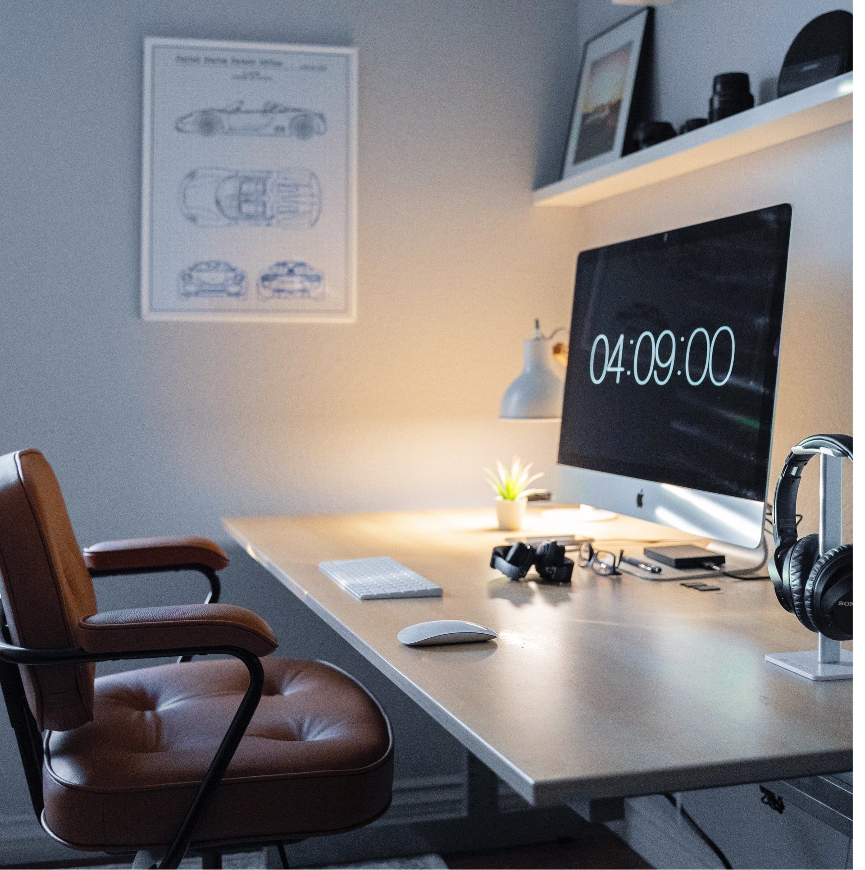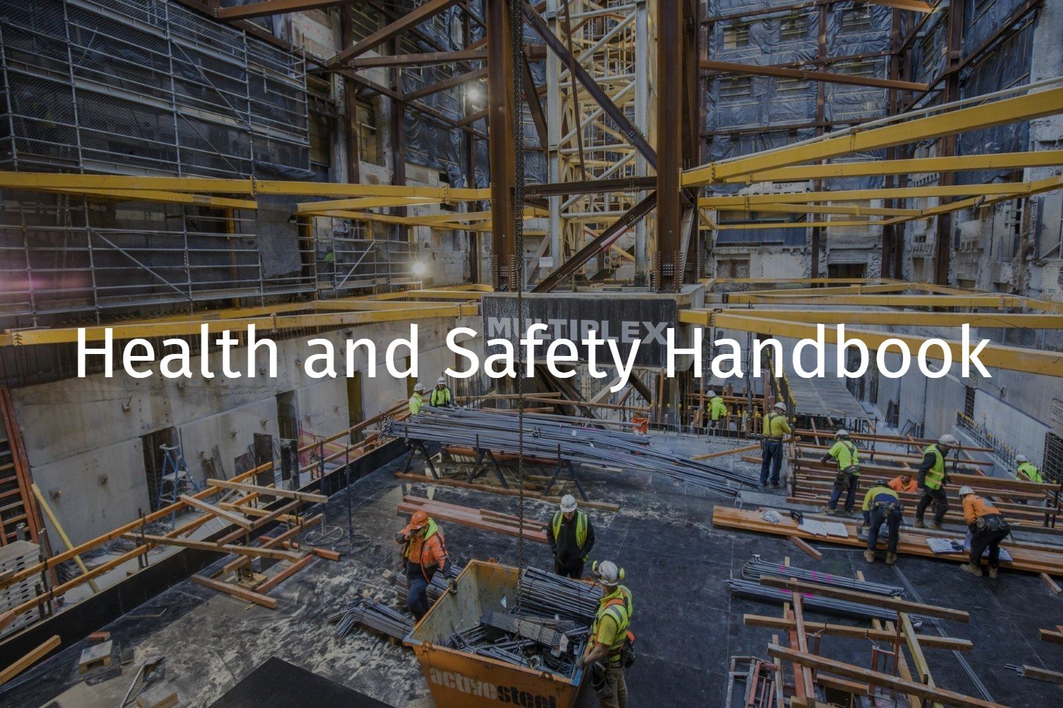Lighting
References: R Record keeping requirement | E An engineering/certification requirement | P A permit to work requirement | S A safe work method statement (SWMS) / written plan
Operational
MPX must provide adequate access lighting and emergency lighting. Consideration should be given to the following issues:
- External work at night
- Natural lighting conditions (seasons)
- Day / night shifts
- Basements, stairwells, jumpforms, lift shafts, internal passageways or shading from nearby buildings reduce available natural light
- Lighting under temporary support structures (e.g. formwork decks) is insufficient.
Subcontractors must provide their own task-specific lighting.
Temporary access lighting must not be unplugged by unauthorised persons.
The recommended minimum lighting levels for walkways is 40 lux.
The recommended minimum lighting levels for general areas is 160 lux:
- Lux = unit of luminance, equal to one lumen per square metre.
Guidance on providing adequate lighting to work and access areas on sites where there is insufficient natural light can be found in AS/NZ 3012.
Temporary construction wiring associated with lighting must be marked with yellow tape spaced at intervals not exceeding 5 m and marked with the words ‘construction wiring’, refer:
- Section: Temporary Construction Wiring
Portable luminaries (e.g. flood light tripods) must have a mechanical guard (i.e. wire cages or impact resistant material such as polycarbonate) for the lamp and for adequate stability.
Emergency Lighting
Emergency lighting must be provided for a minimum of one hour following loss of normal lighting in the area and must have back-up systems with sufficient capacity (suitable for 60 minutes of operation).
The recommended minimum emergency lighting levels for egress is 20 lux (measured 900mm above the floor level).
Emergency lighting must be provided in stairways, passageways, adjacent to lifts and hoists and adjacent to switchboards, where the general lighting cannot be met using natural light.
Emergency lighting must be located within two (2) metres of approach side of each doorway requiring an exit sign, and the designated areas as follows:
- Within two (2) metres of intersecting corridors.
- Within two (2) metres of the intersection at each change of direction (other than a staircase).
- Within two (2) metres of any change of floor level, on the low side.
Exit signs, including exit directional arrow signs must be the self-illuminating type and visible through smoke other than those located under temporary support structures
R Emergency lighting should be tested on a six-monthly basis and results recorded and retained on site by the electrical contractor and Multiplex, refer
Document Control
Version 1 August 2019 – New Standard
